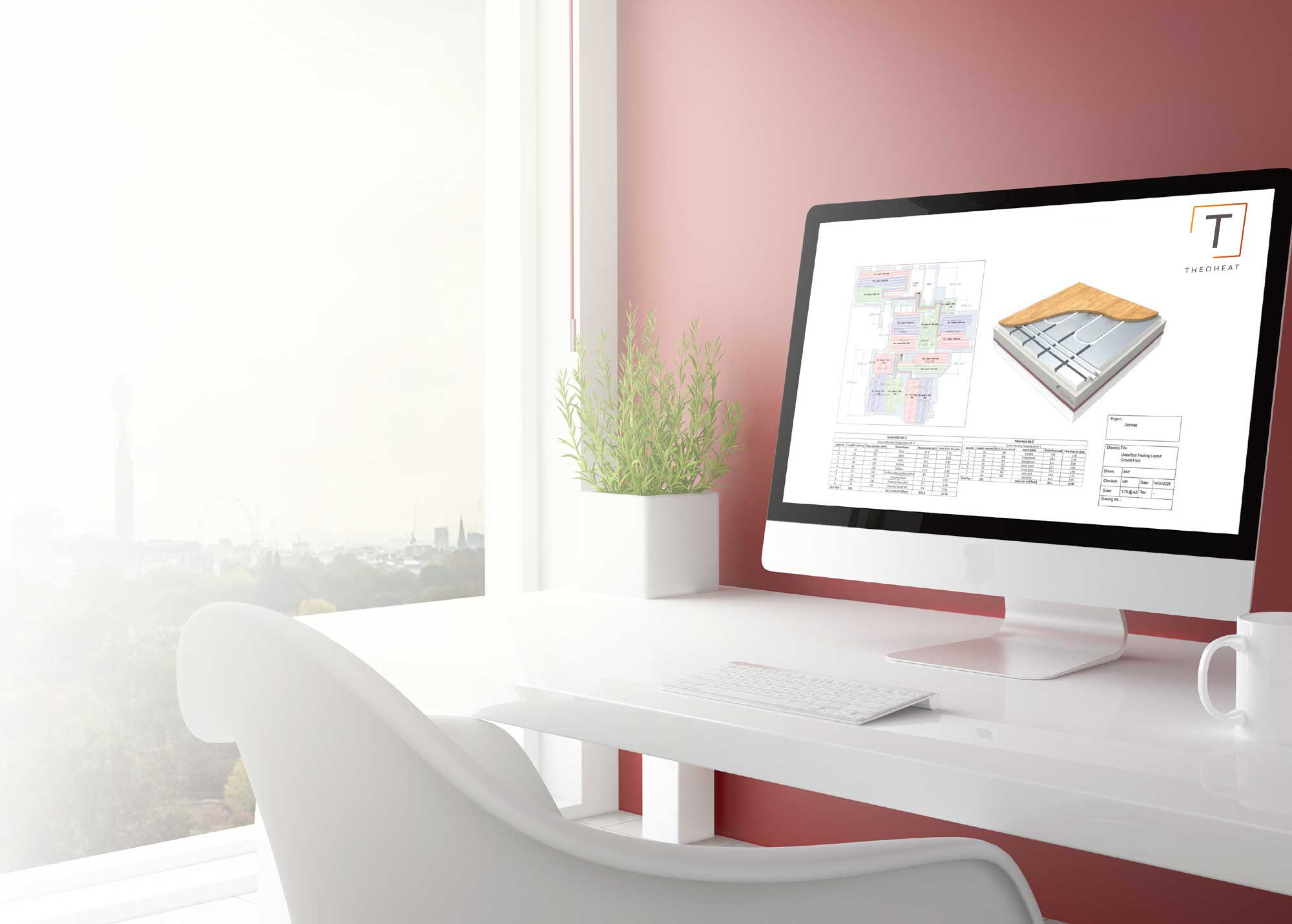Detail In Digital Format
When purchasing an underfloor heating system from Theoheat.co.uk, we will provide you with a professional set of CAD designs for your project free of charge.
The designs consist of a complete set of plans for the installation of your system, no matter how simple or complex it might be. We design in a pragmatic and cost-effective way, providing you with the best layout solutions. With our designs, we include calculations of flow rates, volumes of water usage, heat loss and heat outputs, which if this is a new build project, may be needed for SAPS calculations, building regulations and Code for Sustainable Homes regulations.
Alternatively, our professional CAD technicians can provide you with a design only service. Please click here /contact us for a free no-obligation quotation.
Working With Your Brief
Once we’ve worked with you to agree the best solution for you and your project, our expert team will begin designing your bespoke heating system. We will keep you up to date during the design process and will liaise with you should we have any queries along the way.
Upon completion of the design, we will provide you with a full set of working drawings, detailing pipework layouts, hot and cold water supply connection points, cylinder location, manifolds, vents and air source heat pumps. These can be used as a working set of drawings for the installation team.
Reasons to
install with


Comfort & Warmth

More Living Space

Greater Heat Control

Healthy & safe Living

Reduced Heating Bills

Less Noise

Renewable Heat Source

Universal Control
Need Help?
We can help with that
Your Home
Your Brief



