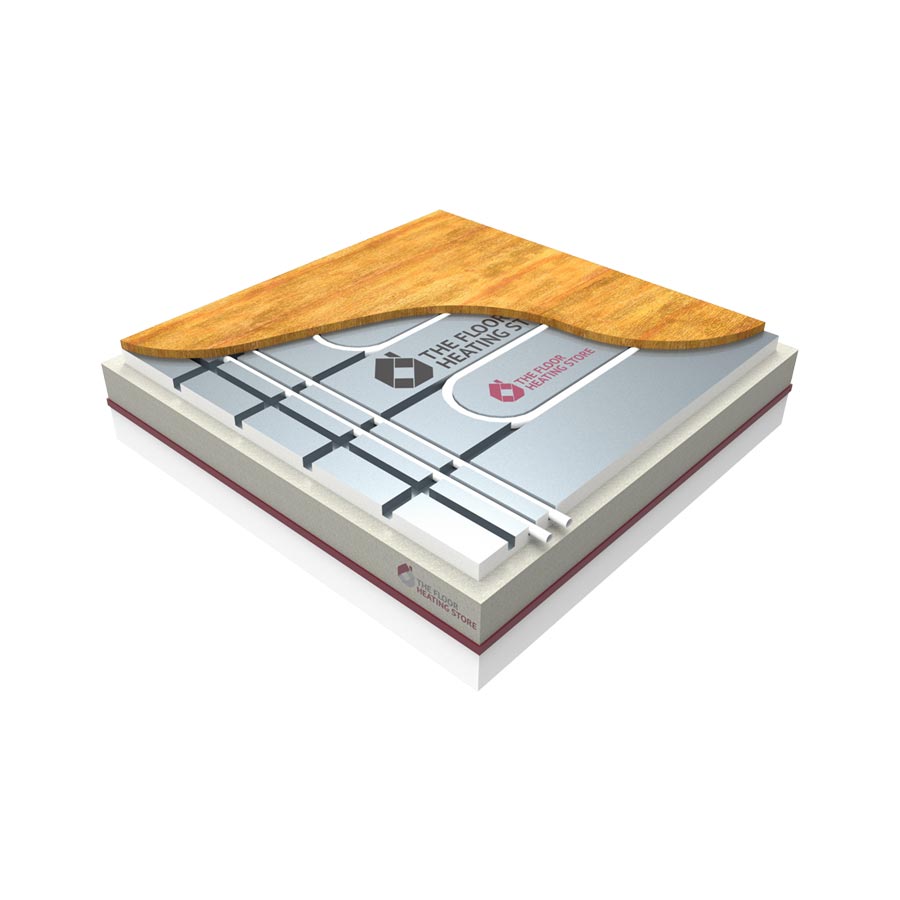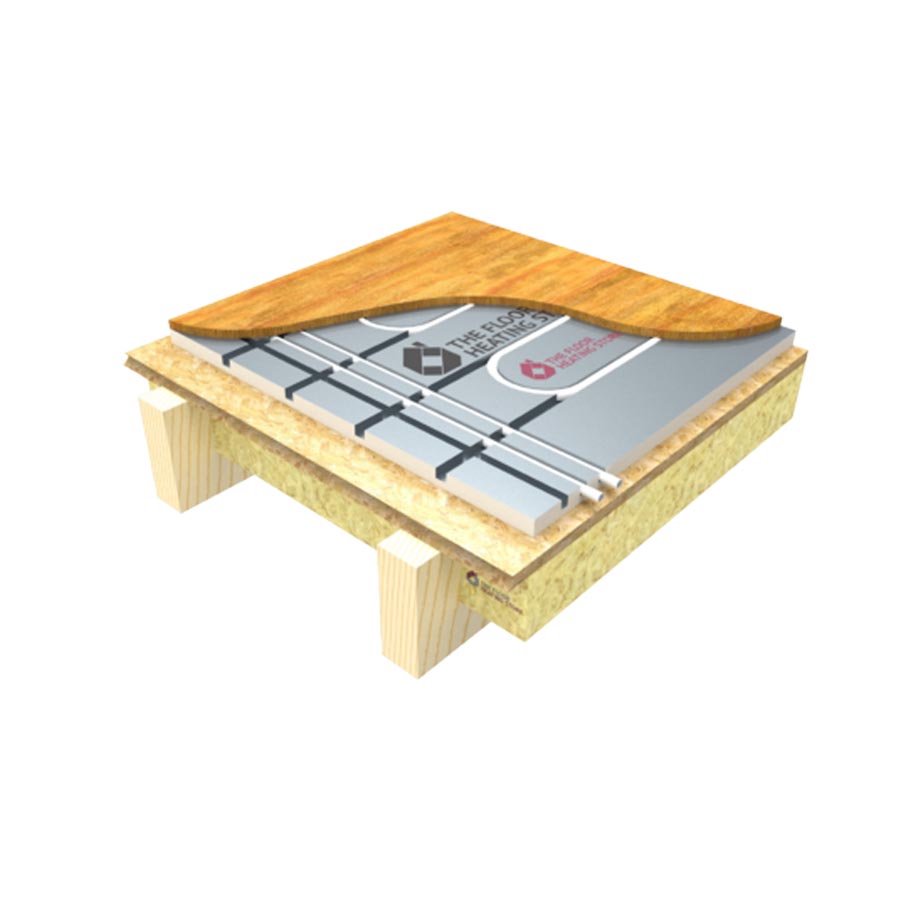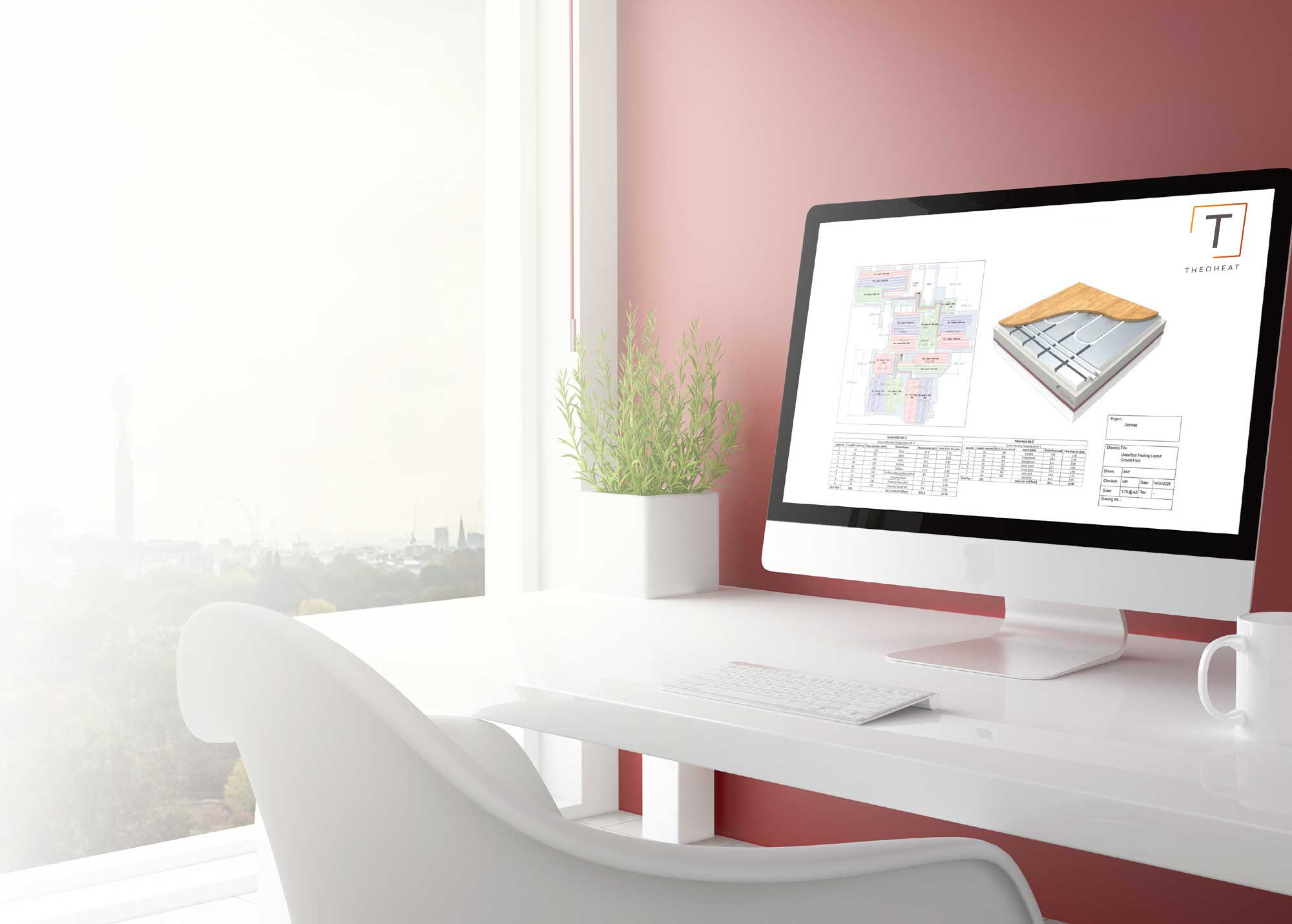Retrofit Systems
This section includes everything needed to install underfloor heating in retrofit scenarios or new builds where heating is added later in the process.
One of the biggest challenges with retrofit systems is keeping the build-up height to a minimum. That’s why we offer a range of low-profile solutions in stock, allowing us to tailor the system to your home’s exact needs—whether that’s based on build-up height, heat output, or floor covering.
There’s no one-size-fits-all option here—our goal is to find what works best for your specific project.
Why choose it:
- Minimal disruption – no digging out floors.
- Low build-up – typically 15–25 mm total.
- Fast install – rooms back in service quickly.
- Works with heat pumps or efficient boilers.
Typical specs
- Pipe: 12–16 mm PEX/PERT
- Centres: 100–150 mm (room-by-room design)
- Build-up: 15–25 mm (system dependent)
- Floor finishes: LVT, engineered wood, tiles, carpet (with suitable underlay/tog)
When Retrofit is the right call
- You want UFH without major construction.
- Ceiling heights are tight.
- You need rapid response heating in specific rooms.
Overlay Over Solid

Overlay Over Board

We Are Loved
" Theoheat were brilliant. I wasn’t entirely sure what the best options were and after speaking to them I knew exactly what to order. Add that to super fast delivery I would have no hesitation in recommending them. "
CRAIG MCCAMLEY MARIO & LUIGI PLUMBERS
Need Help?
We can help with that
Your Home
Your Brief


