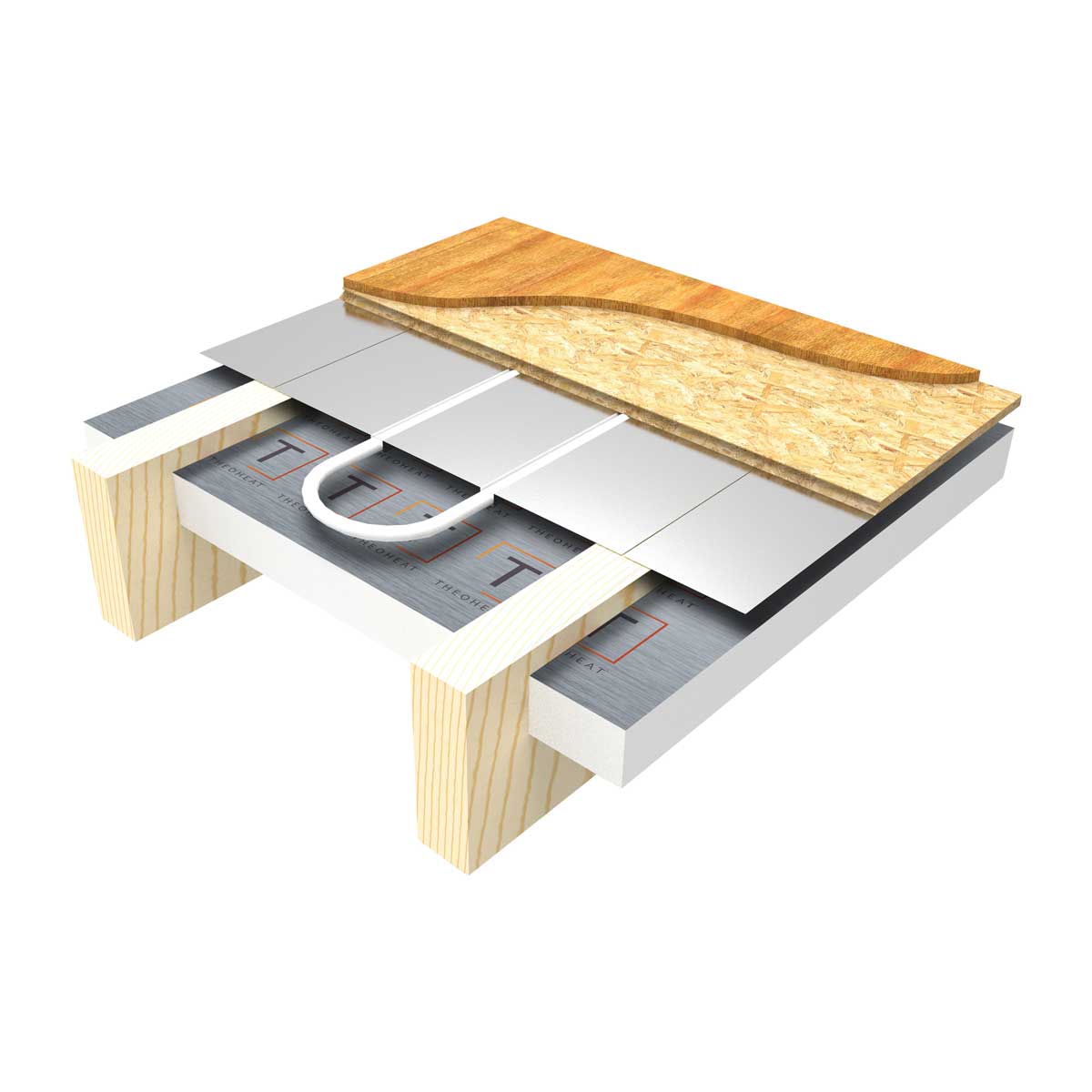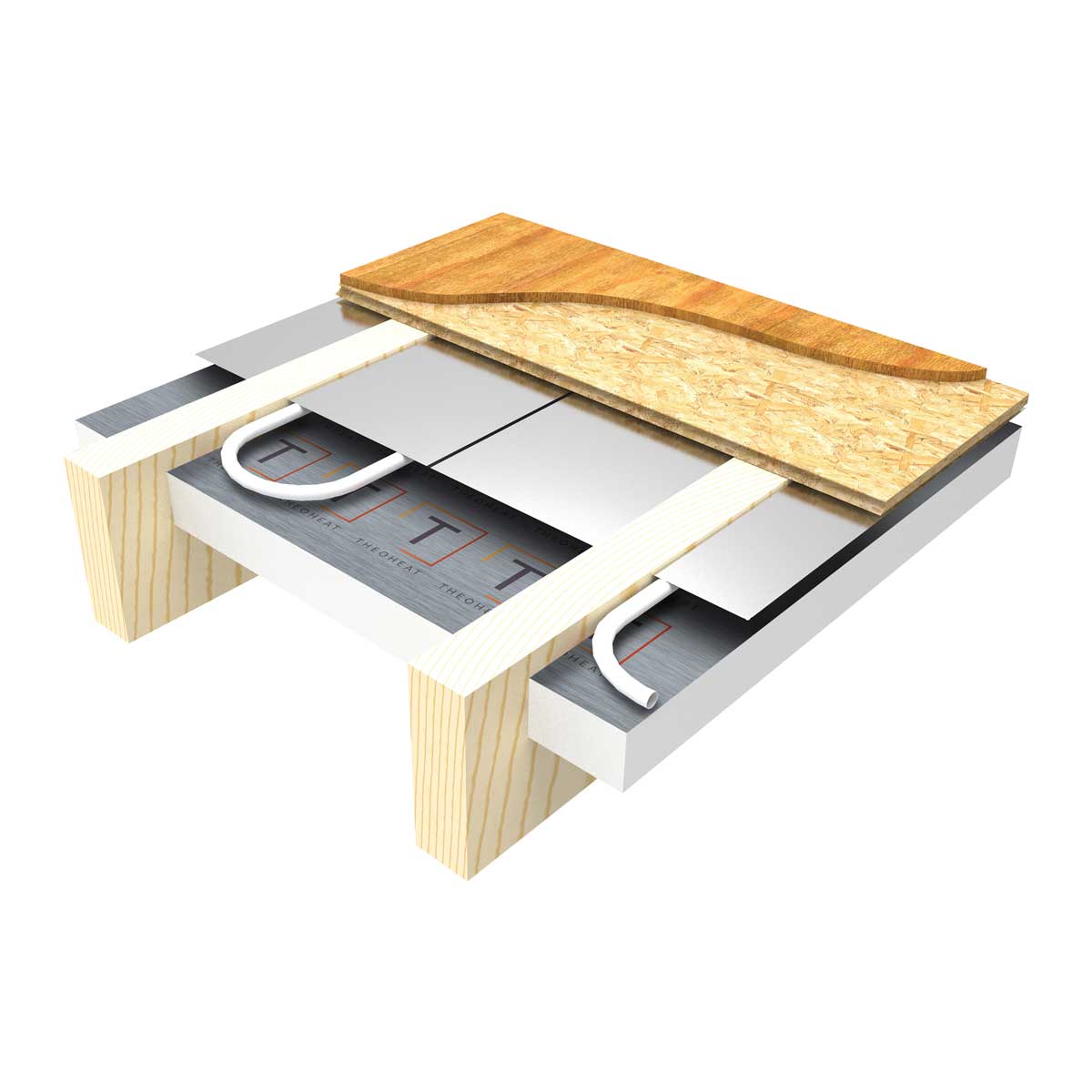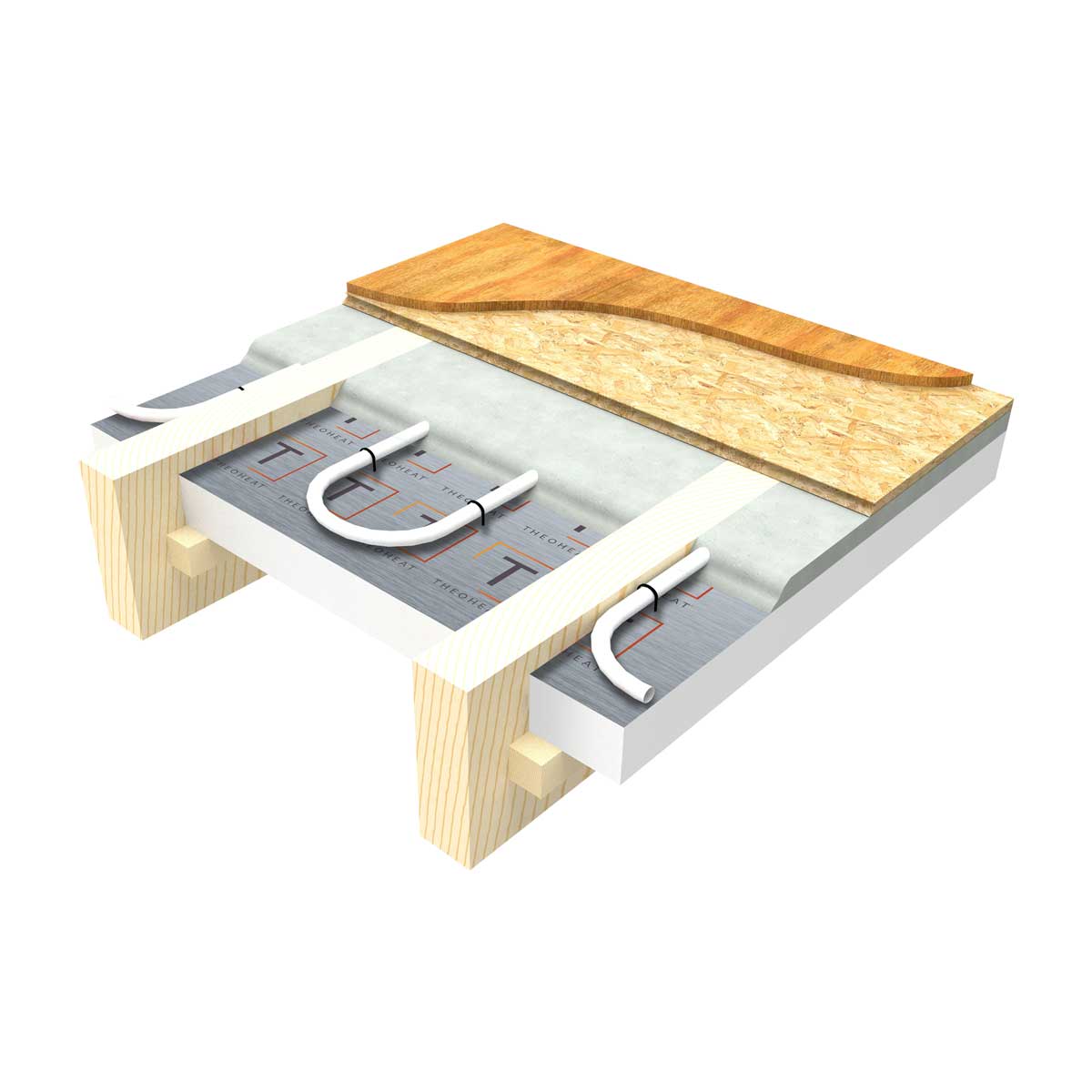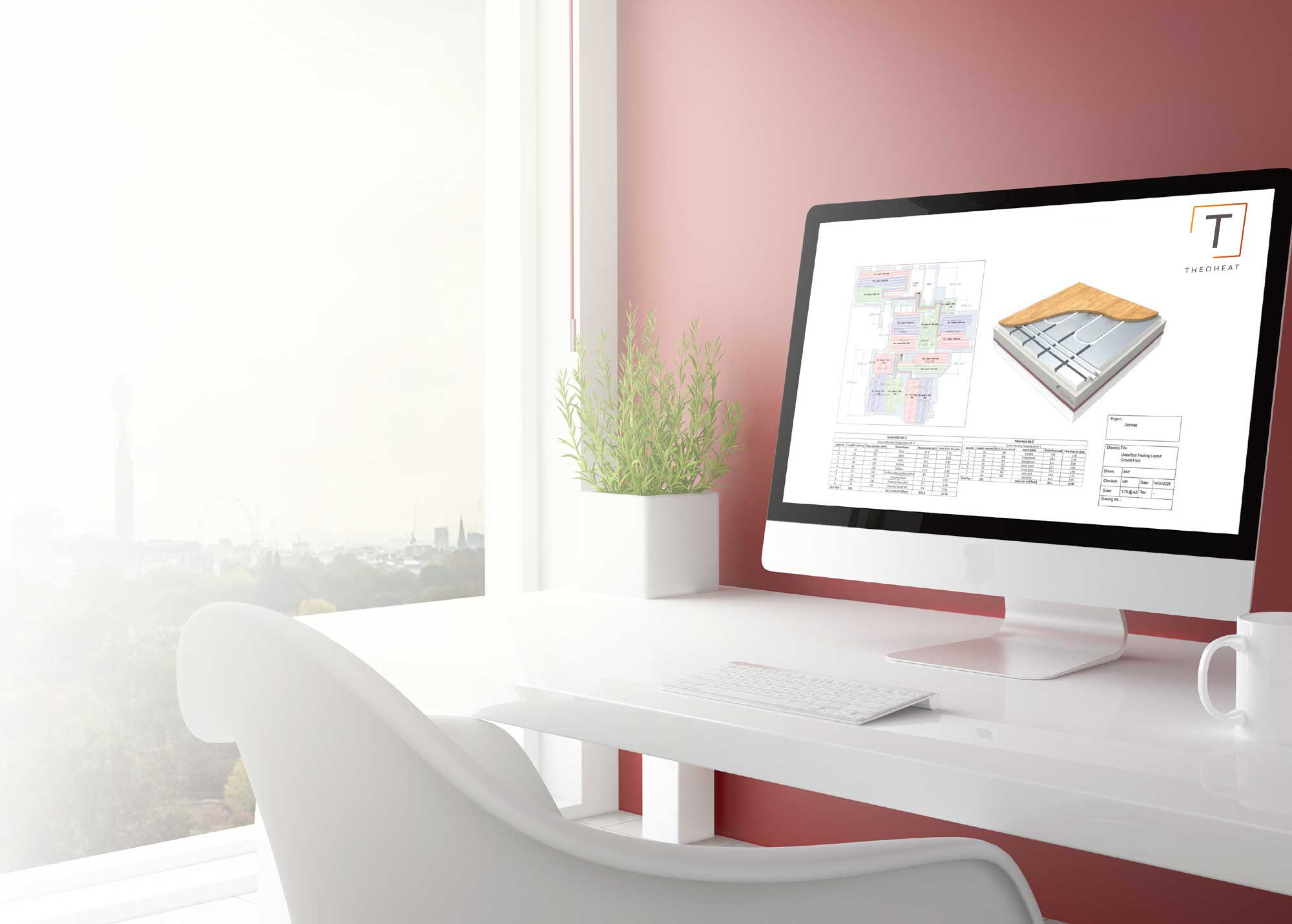Joisted
This section provides solutions for installing underfloor heating in joisted or panel-based floor structures. It’s one of the more complex areas of underfloor heating, and getting it right makes all the difference.
What kind of joists are in place—solid timber or posi-joists? Has the chipboard already been glued down? Will the system need to be installed from beneath? Can the joists be notched? What is the allowed build-up height?
Just like our retrofit solutions, we offer a variety of joisted systems to suit your specific needs. Because of the many variables, there’s no universal solution—every project requires careful planning to achieve the best results.
Why choose it:
- No wet trades – ideal for upstairs or time-sensitive projects.
- Lightweight – minimal impact on structure.
- Serviceable – easier future access than buried systems.
Typical specs
- Pipe: 12–16 mm
- Centres: 150–200 mm
- Build-up: from 18 mm panel thickness (system dependent)
- Floor finishes: boards, engineered wood, LVT, carpet (with suitable underlay)
When Joisted is the right call
- Suspended timber floors where screed isn’t viable.
- You want faster response than in-screed on upper floors.
- You need controllable zones per room.
Fit From Above Plate

Fit From Below Plate

Dry Mix Over Board

Dry Mix Between Joist

In Board

Overlay Over Board

Joist Over Solid With Plate

Joist Over Solid With Dry Mix

We Are Loved
" Theoheat were brilliant. I wasn’t entirely sure what the best options were and after speaking to them I knew exactly what to order. Add that to super fast delivery I would have no hesitation in recommending them. "
CRAIG MCCAMLEY MARIO & LUIGI PLUMBERS
Need Help?
We can help with that
Your Home
Your Brief


